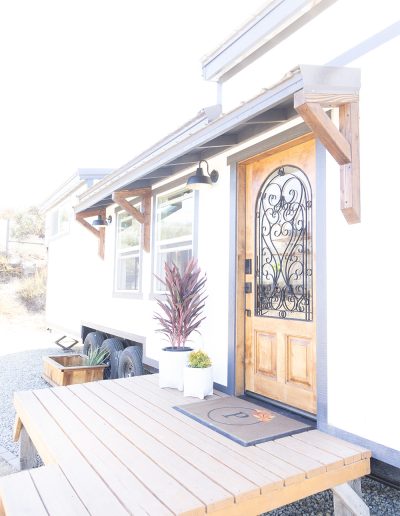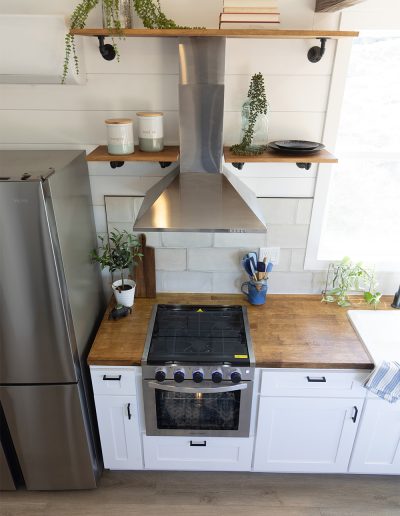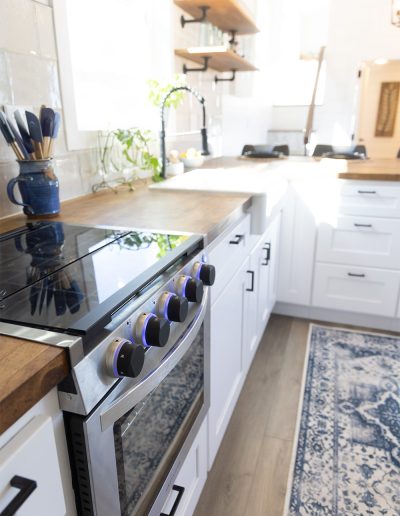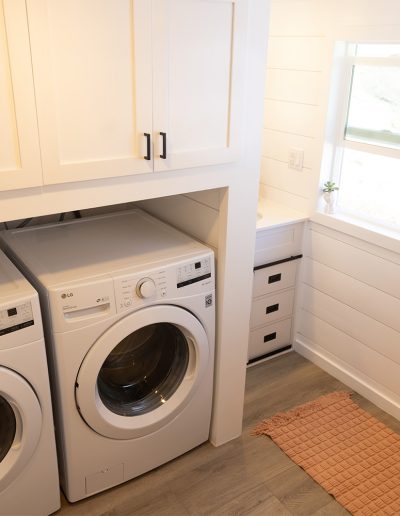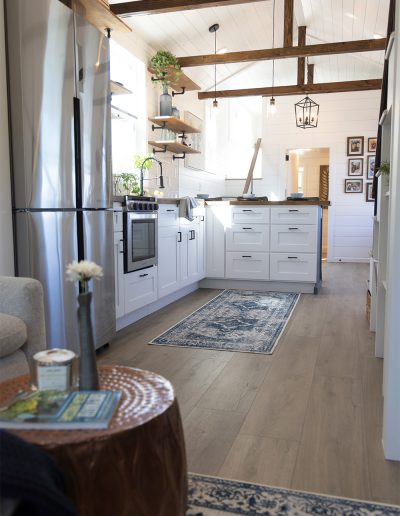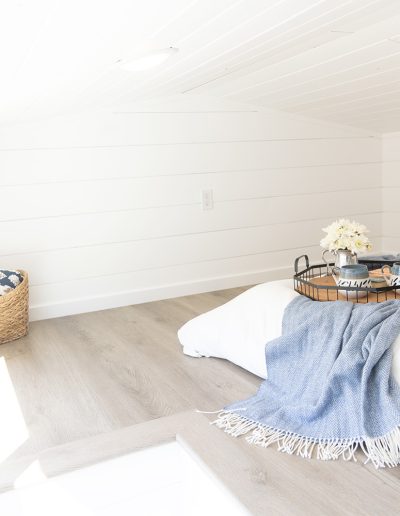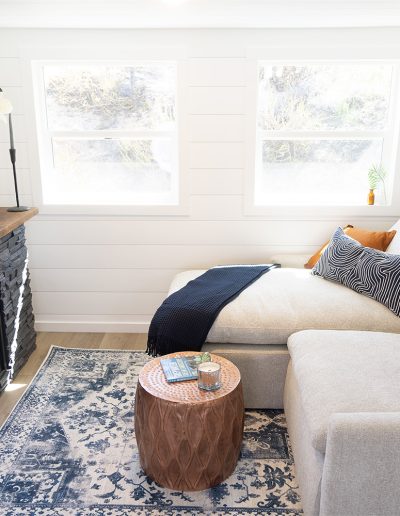Dream Tree
Family Living
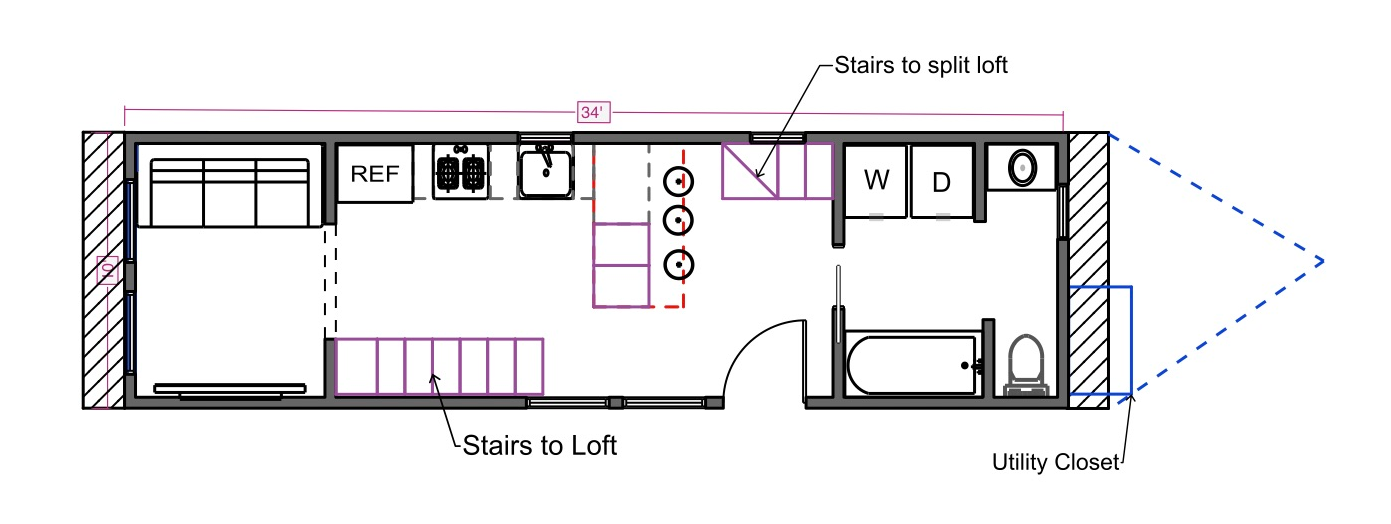
Starting At $142,857*
This tiny home has everything… standard loft, split loft, bathtub, and more. Great for familes with small children.
Size:
10′ x 34′ (also available in 12′ wide $152,857)
507 Sq Ft (Main: 323 sq ft / Loft 1: 95 sq ft / Loft 2: 89 sq ft)
Standard Features
RV GENERAL
-4.0 GPM Tankless Propane Water Heater
-LVP FLooring Throughout
-Metal Standing Seam Roof
-T1-11 Hardy Siding
-Drywall Walls
-White Vinyl Dual Pane Windows
-36″ Full Light Entry Door
-Dual Head Mini Split (Heating/Cooling/Dehumidify)
-Sediment Filter
-Automatic Crossover Propane Regulator (NO TANKS)
-Ceiling Fan
-LED Lighting Throughout
BATHROOM
-30″ Bathroom Vanity with Mirror
-60″ Bathtub with LVT Walls
-Bathroom Exhaust Fan
-Towel and Toilet Paper Holders
-Standard Flushing Toilet
KITCHEN
-Solid Wood Kitchen Cabinets with Soft Closures
-Thinscape Solid Kitchen Counters
-Ceramic Apron Sink or Stainless Steel Under-mount
-24″ Fridge Stainless Fridge
-24″ RV Style Propane Stainless Steel Range
-24″ Stainless Steel Hood Vent
-Custom Backsplash
Common Upgrades
GENERAL
-Metal Siding
-Wood/Vinyl/Metal Exterior Accents
-Awning
-Skylights
-Windows / Entry Door
-Bedroom Closet Wall
-Electrical
-Smart Devices
-In-Floor Heating
BATHROOM
-Tiled Shower Enclosure
-Shower Glass
-Composting / Incenterating Toilet
KITCHEN
-Full Size Fridge
-Built in Microwave
-Dishwasher
-Full Size Range
-Granite / Quartz Countertops
Drop Us a Line
Don’t be shy. Let us know if you have any questions!

